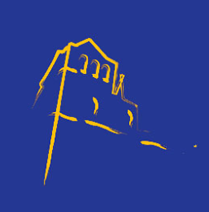- SOUILLAC AREA
- Ref. : SUD1576
Souillac, Ensemble de 2 maisons et grange sur 928m² de terrain.
* Price agency fees INCLUDED : 116 600 €
Price agency fees EXCLUDED : 110 000 €
Agency fees of 6.00% , all tax included, to be paid by the buyer
Description
In a small hamlet overlooking the Dordogne valley, this mid-19th century stone property comprises 2 houses and a barn. House 1: 62m² ground floor, entrance hall, 1 spacious living room, 1 large bedroom, 1 room, 1wc/shower room. First floor: attic. House 2 distributes on approx. 48m² ground floor, living room, 1 bedroom, 1 shower room with wc. 2 terraces. The 2 houses can be joined together by opening a door on a party wall. Basement: several cellars. Barn of approx. 30m². enclosed garden of approx. 100m² in front of the house. Wooded land behind (steep slope). Water tank. Mains drainage. Information on the risks to which this property is exposed is available on the Géorisques website: www.georisques.gouv.fr
Délégation de mandat
Caractéristiques
Type
House / Character property
year built
1850
Surface hab.
110 m²
Surface terrain
928 m²
Bedroom(s)
2
Bathroom(s)
2
Ground floor
- Office 8.34m² (can become a shower room)
- Bedroom 21m²
- Kitchen 25m²
- Entrance lobby 2.77m²
- WC
1st floor
- Attic
Outbuildings
- Stable 27m²
- Garage 30m²
- Barn
- House (approx. 48 m²), adjoining the main house (kitchen 24.5 m², bedroom 19 m², shower room / wc 4.10m²) 2 terraces.
Energy report
- Energy performance: 454 KWHep/m²an
- Gas emission: 14 Kgco2/m²an
- Date de réalisation DPE (jj/mm/aaaa) 23/11/2023
- Montant bas supposé et théorique des dépenses énergétiques: 1306 €
- Montant haut supposé et théorique des dépenses énergétiques: 1766 €
Heating
- Wood 2 fireplaces
- Electric
Services
- Nearest motorway : 3km
- Nearest shops : 2km
- School
- Railway Station
- Hospital 20 minutes
Basement
- Basement / Cellar (several) for a total of 80m² approx.
Land
- Woods 800 m² (steep slope)
- Garden 100 m² enclosed
Roof
- Tiles
View
- Panoramic view on the valley from the terraces
SEO
454 kWhEP/m²/an
14 KgeqCO2/m²/an


